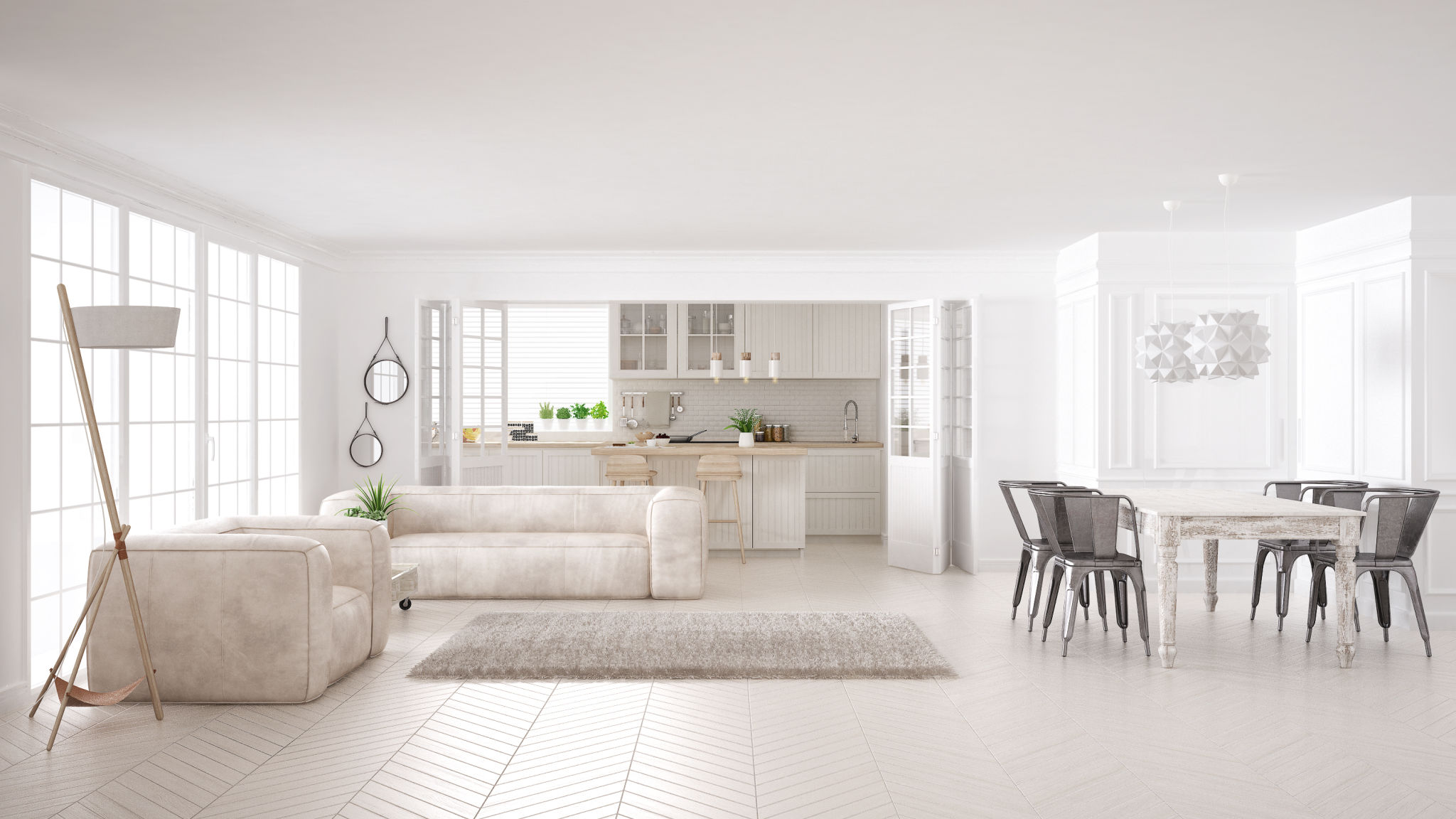Maximizing Space: Architectural Design Ideas for Smaller Homes
As urban living spaces shrink, the challenge of designing functional, beautiful small homes has become an art form all its own. Today, architectural design for compact living isn’t just about squeezing furniture into tight corners; it’s about optimizing every inch to create comfortable, multi-functional spaces that enhance daily life. At SKETS, we’re passionate about transforming even the smallest spaces into inspiring and efficient homes that don’t compromise on comfort or style. Here are some of the most effective design ideas for making the most out of smaller homes.
1. Open Floor Plans: Creating a Sense of Spaciousness
Open floor plans are a go-to strategy for smaller homes, allowing a seamless flow between rooms and removing the barriers that make spaces feel confined. By combining living, dining, and kitchen areas, open layouts make small homes feel more expansive and inviting. At SKETS, we carefully plan open floor layouts to ensure that every corner serves a purpose, creating multi-functional zones that maximize both space and usability.

2. Multi-functional Furniture: Space That Adapts to Your Needs
In compact spaces, every piece of furniture should earn its keep. Multi-functional furniture—like fold-out tables, storage ottomans, or sofa beds—serves multiple purposes while keeping the space uncluttered. Built-in furniture, such as wall-mounted desks or foldable dining tables, can free up floor space when not in use. At SKETS, we work with clients to select furniture that adapts to their lifestyle, providing flexibility and style in one.
3. Vertical Storage Solutions: Leveraging Height
When floor space is limited, think vertically. Installing tall cabinets, open shelves, or even custom wall storage maximizes every inch of height. By extending storage upwards, you reduce the need for bulky storage units that take up valuable floor space. For SKETS, vertical storage is a design essential in smaller homes, providing clients with ample storage while keeping rooms feeling open and organized.

4. Sliding Doors: Smooth Transitions and More Floor Space
Traditional swinging doors can take up valuable floor space and disrupt the flow of small rooms. Sliding doors are a smart alternative, allowing you to close off rooms without the space constraints of a standard door. They’re also available in a range of styles, from glass panels that add light to rustic wood for a cozy feel. At SKETS, we often recommend sliding doors to clients looking for an efficient, stylish solution to spatial limitations.
5. Light and Bright Interiors: Amplifying Natural Light
Light colors and natural light make a room feel larger and airier. Opting for a neutral color palette on walls and ceilings, paired with strategically placed mirrors, can help bounce light around the room and give the illusion of more space. At SKETS, we design spaces that maximize natural light and use a blend of soft, reflective materials to create interiors that feel open and inviting, regardless of size.

6. Efficient Kitchen Design: Compact and Functional
Small homes often come with compact kitchens, but with thoughtful design, even the tiniest kitchen can be fully functional. Consider a single-wall kitchen layout or an L-shaped design to save floor space, and incorporate smart storage solutions like pull-out pantry drawers and magnetic racks. For SKETS, compact kitchens are an exciting challenge, and we strive to create streamlined, efficient layouts that pack a punch in both style and functionality.
7. Integrated Storage in Unexpected Places
In small homes, there’s no such thing as wasted space. We make use of often-overlooked areas, such as the space under the stairs, above doorways, or even beneath beds, to integrate extra storage. Built-in closets, floor-to-ceiling shelving, and under-stair storage are all strategies we use at SKETS to add utility without adding clutter.
8. Outdoor Extensions: Expanding Living Spaces Beyond Four Walls
For homes with limited indoor space, outdoor areas can serve as additional living space. Even a small patio, balcony, or rooftop can be transformed into a cozy retreat with weather-resistant furniture, potted plants, and comfortable seating. At SKETS, we love helping clients design outdoor extensions that create a seamless indoor-outdoor flow, giving their small homes a refreshing sense of openness.

9. Minimalist Design: Less is More
A minimalist approach to decor helps reduce visual clutter and allows small spaces to feel more open and relaxing. Choosing fewer but more impactful pieces, like statement lighting or art, helps maintain a clean and sophisticated look. At SKETS, we encourage clients to adopt a “less is more” philosophy, selecting quality over quantity to create interiors that feel spacious and uncluttered.
10. Flexible Room Dividers: Separating Spaces without Walls
Room dividers, such as movable screens, curtains, or glass partitions, can create defined areas within a small home without the permanence of walls. Dividers help create privacy and distinction in multi-purpose rooms, like studio apartments, while keeping the space open and versatile. At SKETS, we often recommend flexible room dividers as an adaptable solution for clients who want to make the most of their space without sacrificing flexibility.

Unlock the Potential of Your Small Space with SKETS
Designing for small spaces is about creativity, innovation, and understanding your unique lifestyle needs. At SKETS, we’re dedicated to helping clients unlock the full potential of their smaller homes, using every tool and technique in our architectural toolbox to craft spaces that feel as functional as they are beautiful.
Are you living in a compact space and looking for ways to make it work for you? We’d love to hear your thoughts and experiences on maximizing small spaces. Leave a comment below or get in touch with us to explore how we can help you create a small space that’s big on style and functionality!
